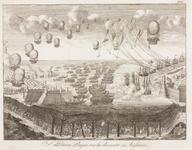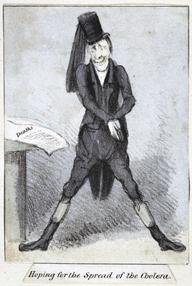





Print: Plan of the building in Hyde Park for the Exhibition of 1851 Great Exhibition 1851. / James Wyld, geographer to Queen Victoria and H.R.H. Prince Albert. Charing Cross East &2 Royal Exchange, London. November 9th 1850. Lithograph?, col.; 37.2x55.5cm. - Title also given in German and French. - Elevation, and coloured plan of layout; with buildings in surrounding area eg. Rutland Gate




